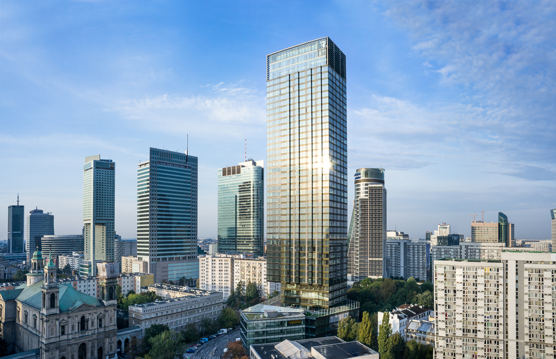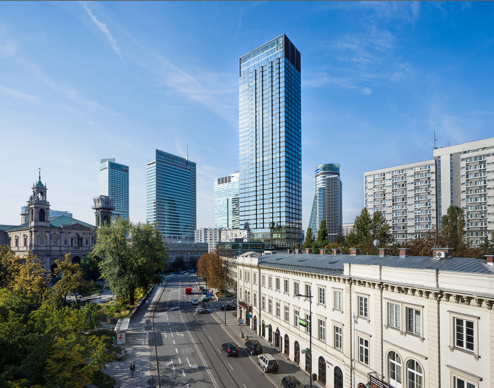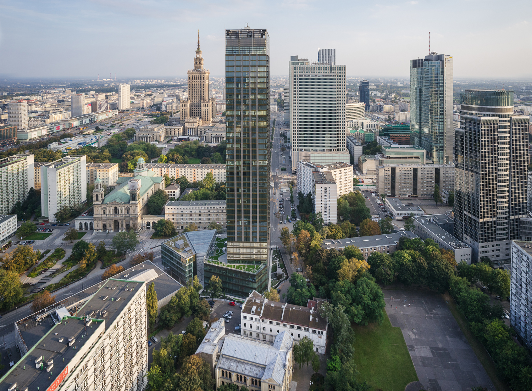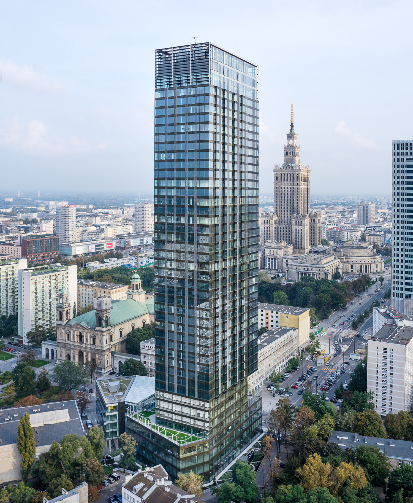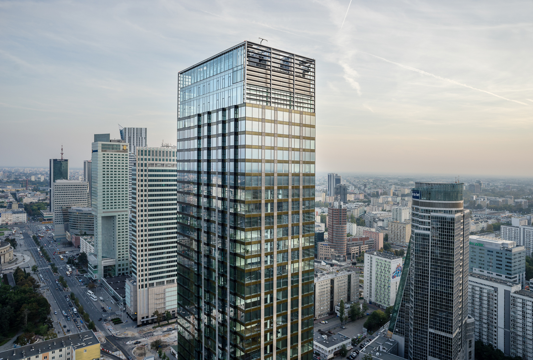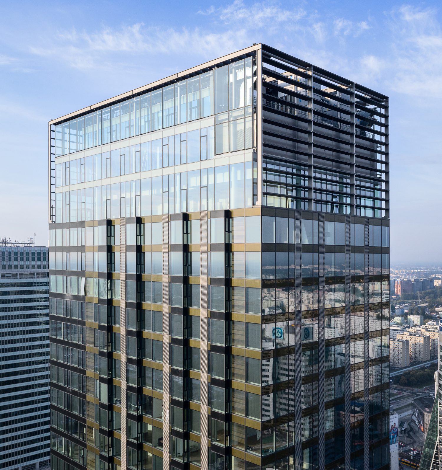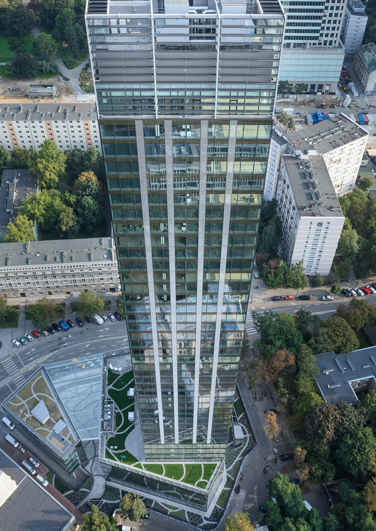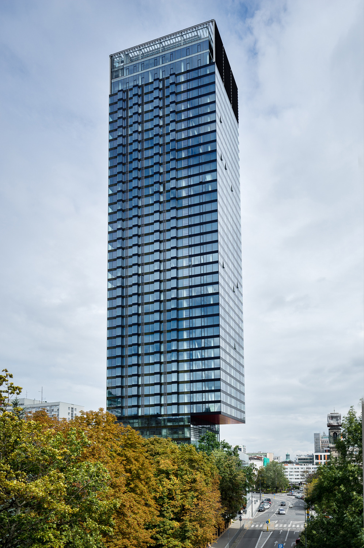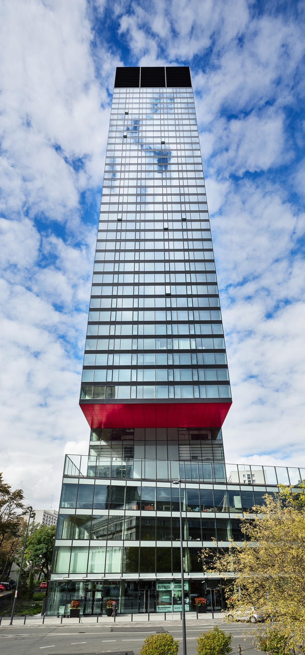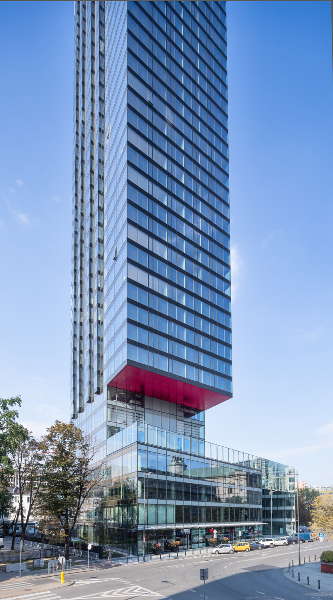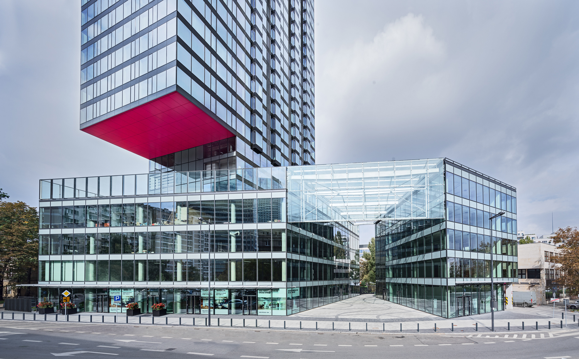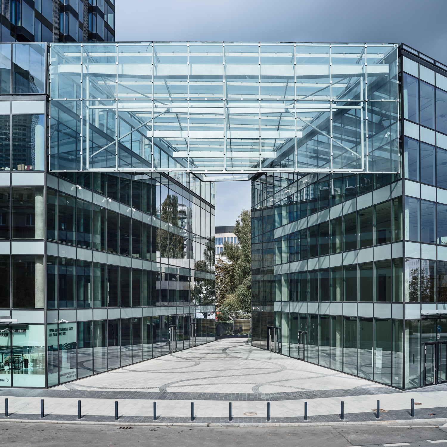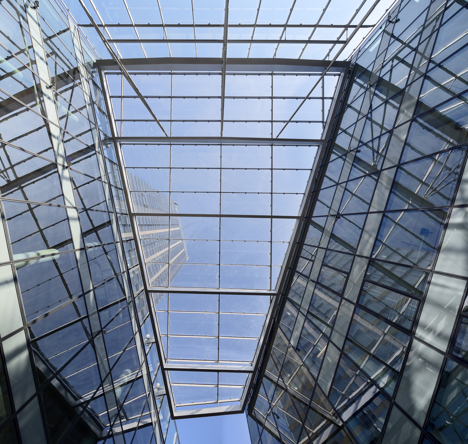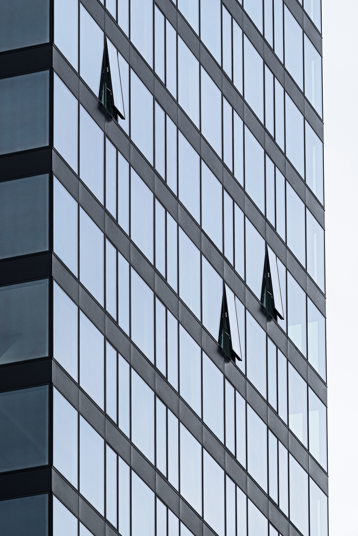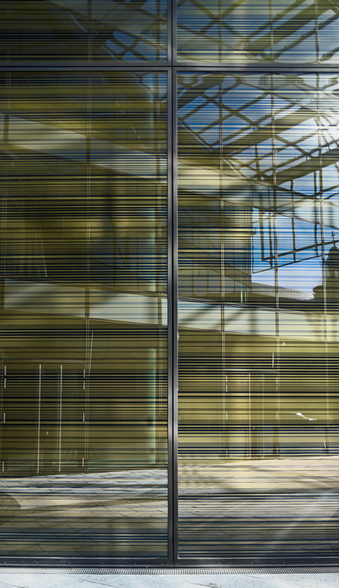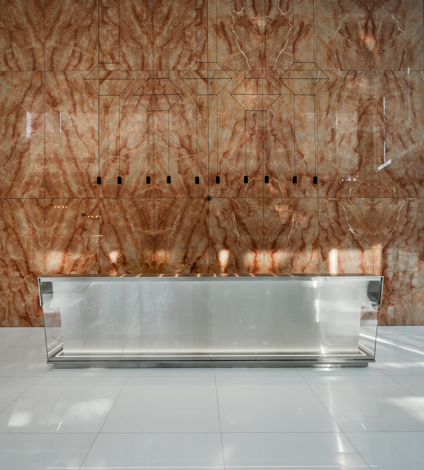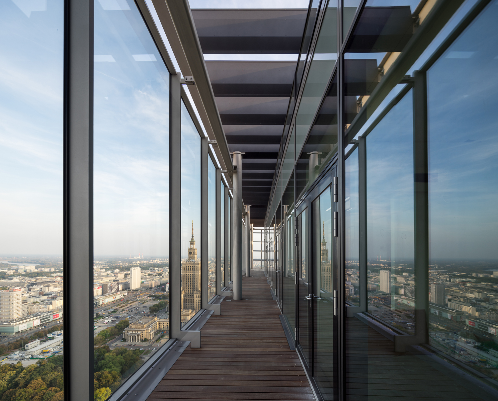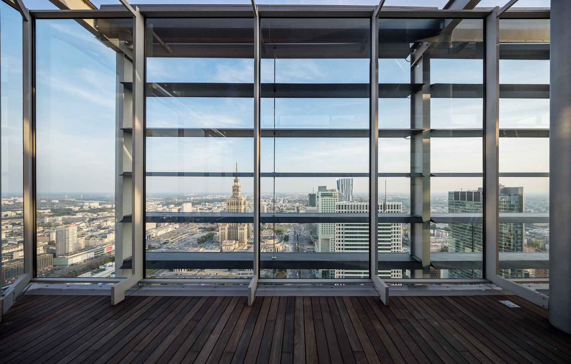COSMOPOLITAN TWARDA 2/4, WARSAW, POLAND
RESIDENTIAL & COMMERCIAL / 252 APARTMENTS / 655,953 SQ FT / 156 METERS TALL
The Cosmopolitan project was a ground up construction of a 156 meter tall tower designed by Jahn Architecture. The high rise building offered high end, medium sized condominiums, in the heart of the Warsaw business district, where young professionals could live in close proximity to their work as well as shopping and dining. The project includes two large duplex penthouses with private decks that have unobstructed views of the cityscape. The building is now a much-appreciated asset to the modern and developing skyline of the city of Warsaw.
LOCATION
Cosmopolitan skyscraper is located in the very city centre of Warsaw at the junction of Emilii Plater and Twarda streets in the direct neighbourhood of Grzybowski square. First tube line is situated within 3 min. walking distance from the building and the second in the nearest neighbourhood. The Central Railway Station is located within 7 min. walk. There is a lot of shops and restaurants nearby. The Golden Terraces Mall can be reached by foot in 7 min.
THE ARCHITECT
The Cosmopolitan architect Helmut Jahn from Jahn studio is one of the greatest architects of XXI century. He is the author of prestigious projects like the seat of EU in Brussels, The Sony Centre in Berlin, Highlight Munich Business Towers. In 1991 he was numbered among the 10th most influential American architects by the American Institute of Architects. Project Cosmopolitan Twarda 2/4 is his first creation in Poland.

